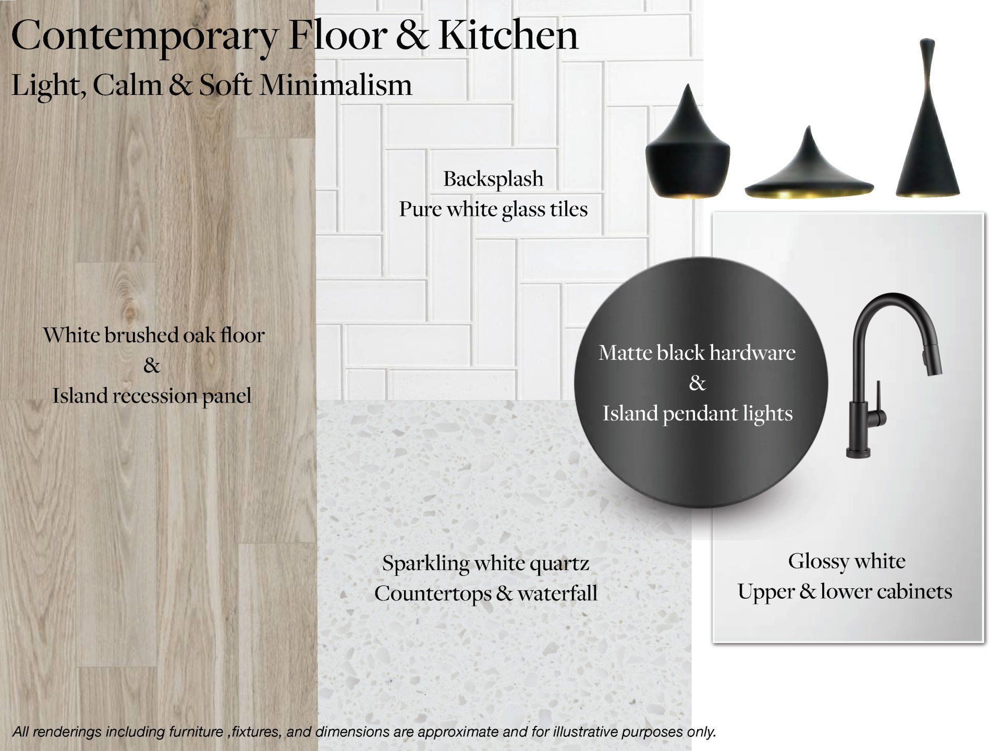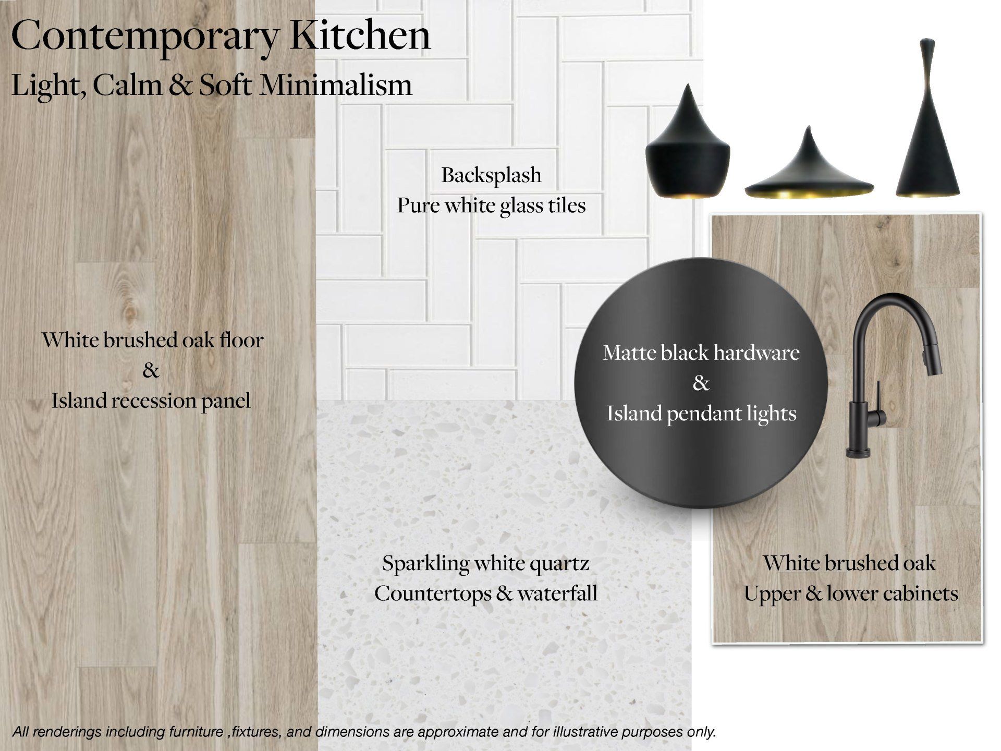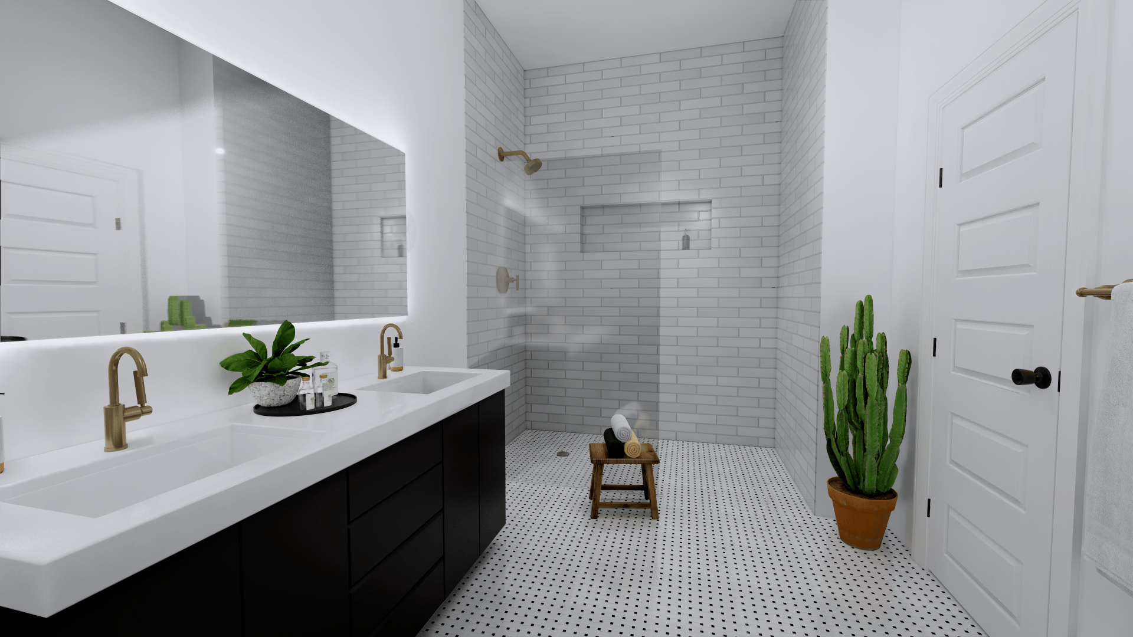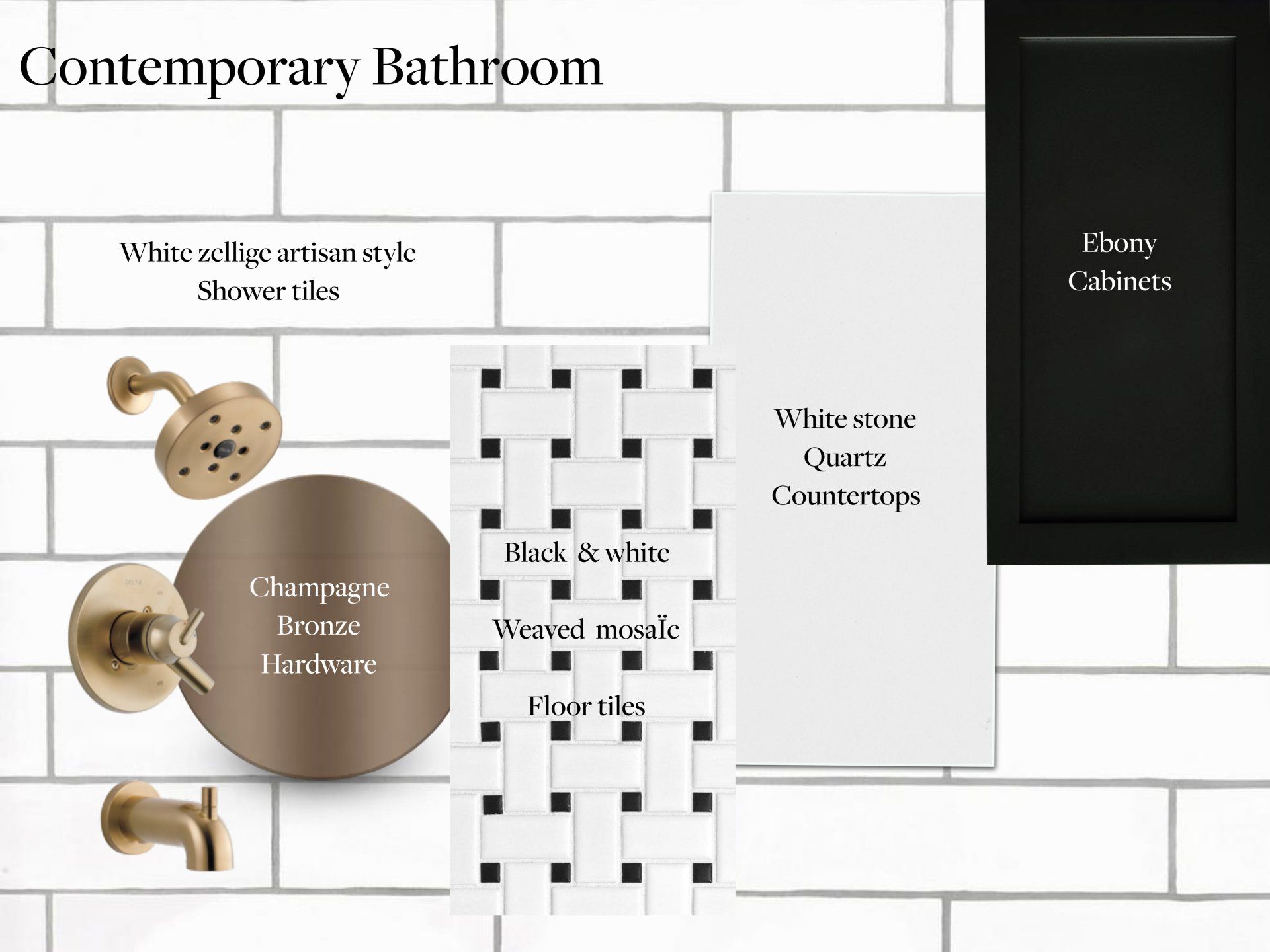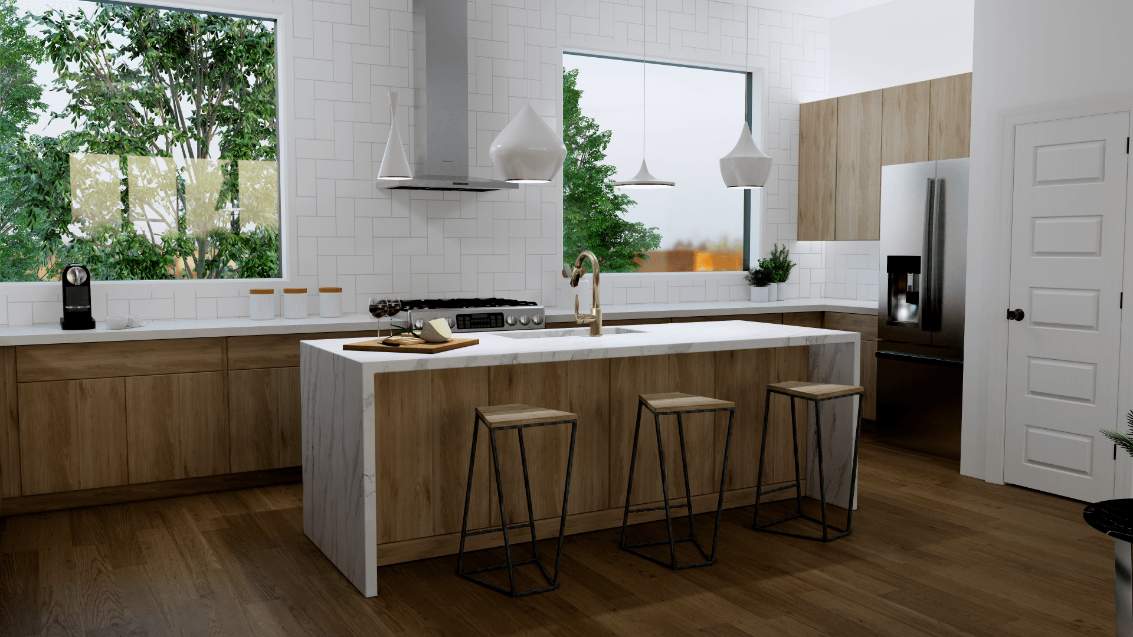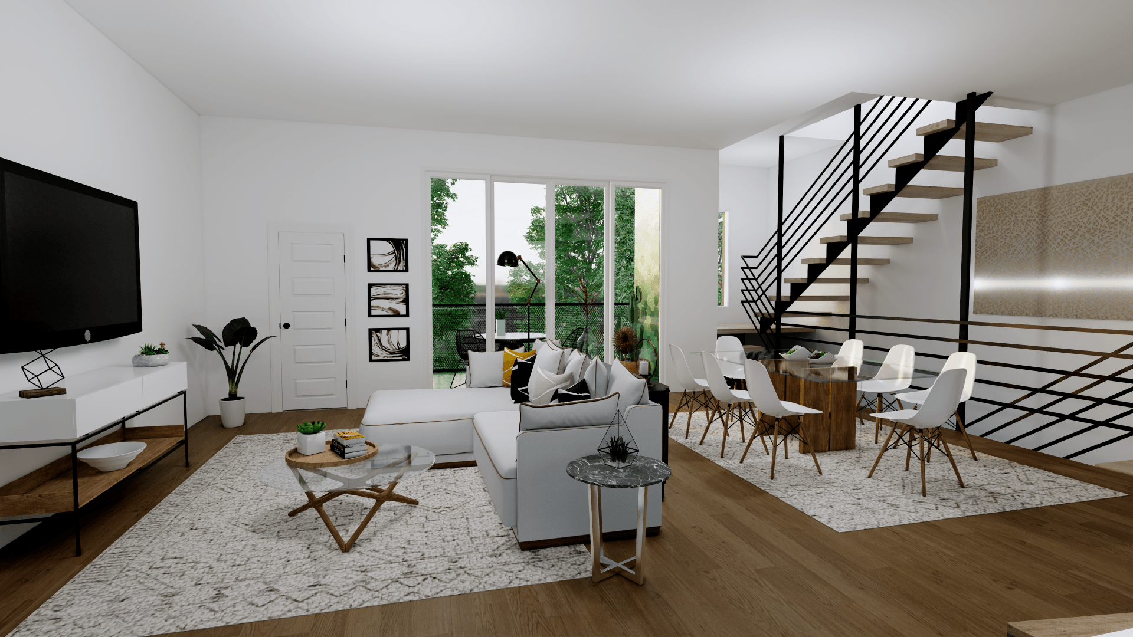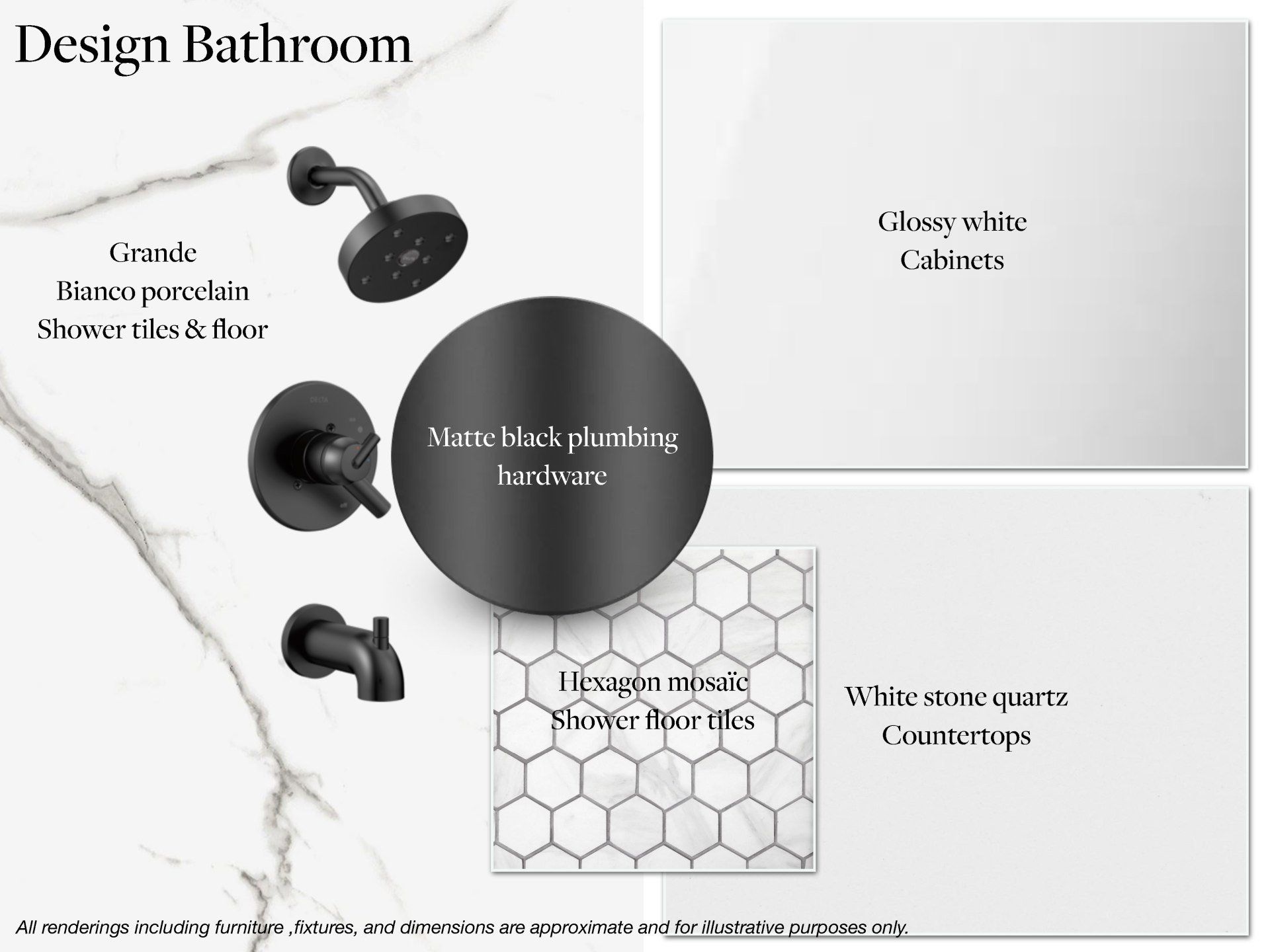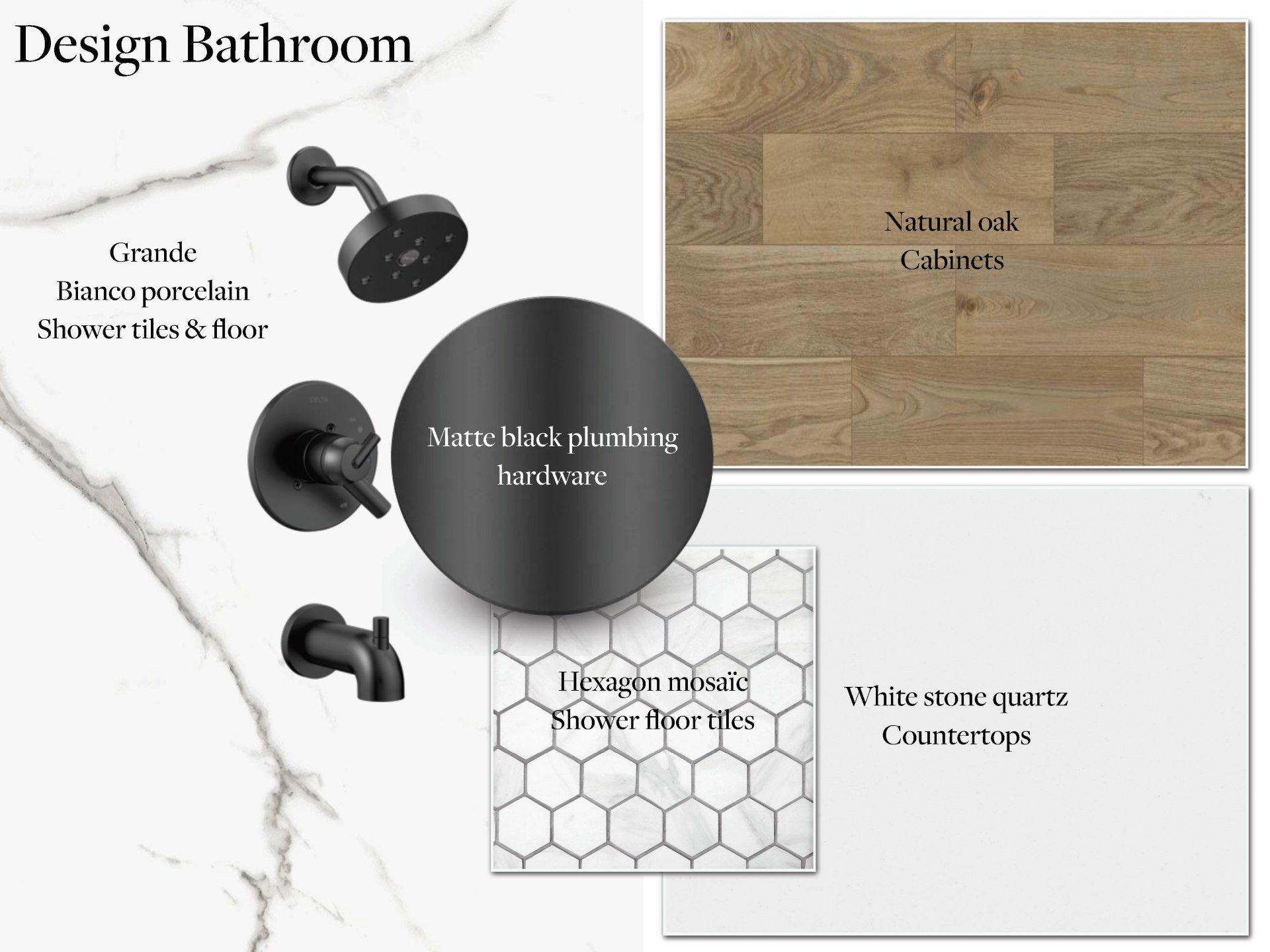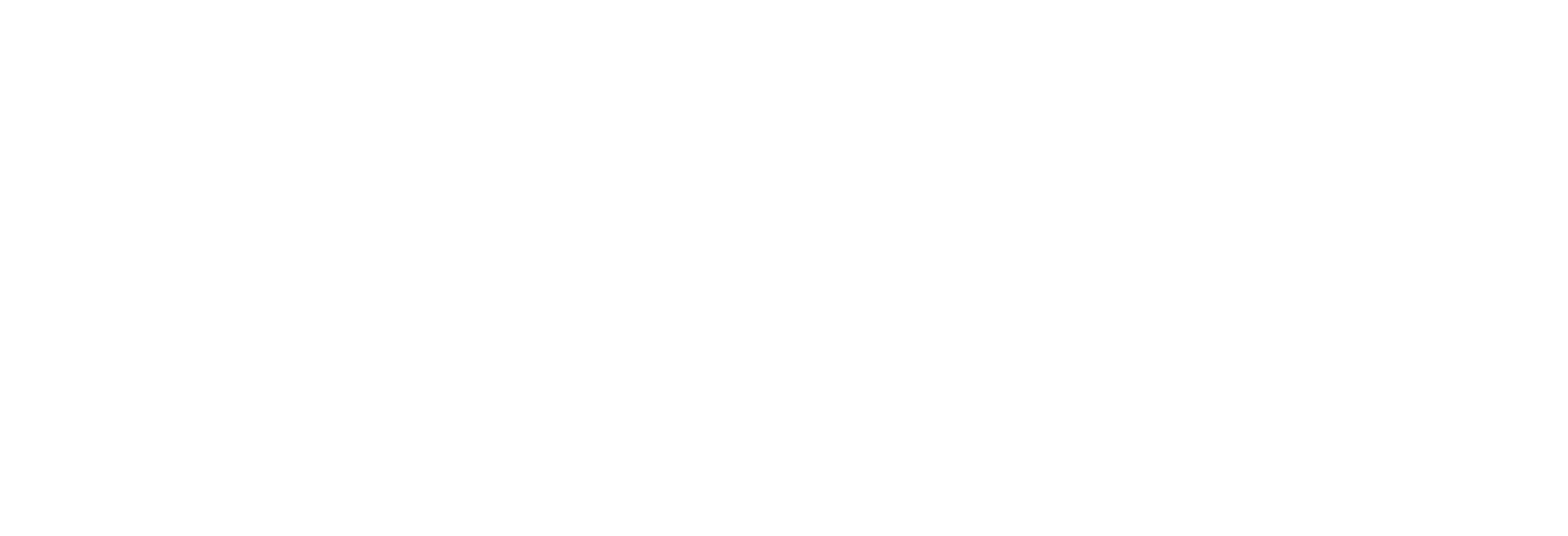3 and 2 bedroom layouts, all with multiple outdoor living areas, flex spaces and luxury options, starting in the mid $500s
NOW AVAILABLE - THE CYPRESS FLOOR PLAN
This optimized and open floor plan offers 3 bedrooms, 3 full bathrooms, 1 half-bath, a 2 car garage, a front yard, an outdoor living / dining patio, as well as a rooftop deck with Pearl-district views.
Dimensions
Interior: 1,998 sf
Rooftop Deck: 282 sf
Living Room Patio: 134 sf
Front Yard: 54 sf
Options
4th-floor flex-space kitchenette or built-in cabinets, ground floor separation wall and closet, level 5 wall finishes, kitchen appliance upgrade.
This expansive and luxurious open floor plan offers 3 bedrooms, 3 full bathrooms, 1 half-bath, a 2 car garage, a private back yard, a large outdoor living / dining patio, as well as a large rooftop deck and dumbwaiter option.
DIMENSIONS
Interior: 2,587 sf
Rooftop Deck: 347 sf
Living Room Patio: 122 sf
Private Backyard: 54 sf
Options
Dumbwaiter, 4th-floor flex-space kitchenette or built-in cabinets, level 5 wall finishes, kitchen appliance upgrade.
THE MAGNOLIA FLOOR PLAN
This open floor plan offers 2 bedrooms, 2 full bathrooms, 2 half-baths, a 1 car garage and car port, a large private yard, an outdoor living / dining patio, as well as a rooftop deck.
DIMENSIONS
Interior: 1,829 sf
Roof top deck: 131 sf
Living room patio: 102 s
Private yard: 400 sf
Options
4th-floor flex-space kitchenette or built-in cabinets, level 5 wall finishes, kitchen appliance upgrade.
All floor plans and renderings including furniture, fixtures, and dimensions are approximate and subject to change.
CONTEMPORARY FINISH
A calm and luxurious mix of white-brushed oak floors, white Calcutta marble counter tops, white cabinets, and black hardware and light fixtures.
DESIGN FINISH
A minimalist yet warm mix of natural oak floors, light gray Calcutta marble counter tops, white or natural wood cabinets, and brass hardware and light fixtures.
All floor plans and renderings including furniture, fixtures, and dimensions are approximate and for illustrative purposes only.
































